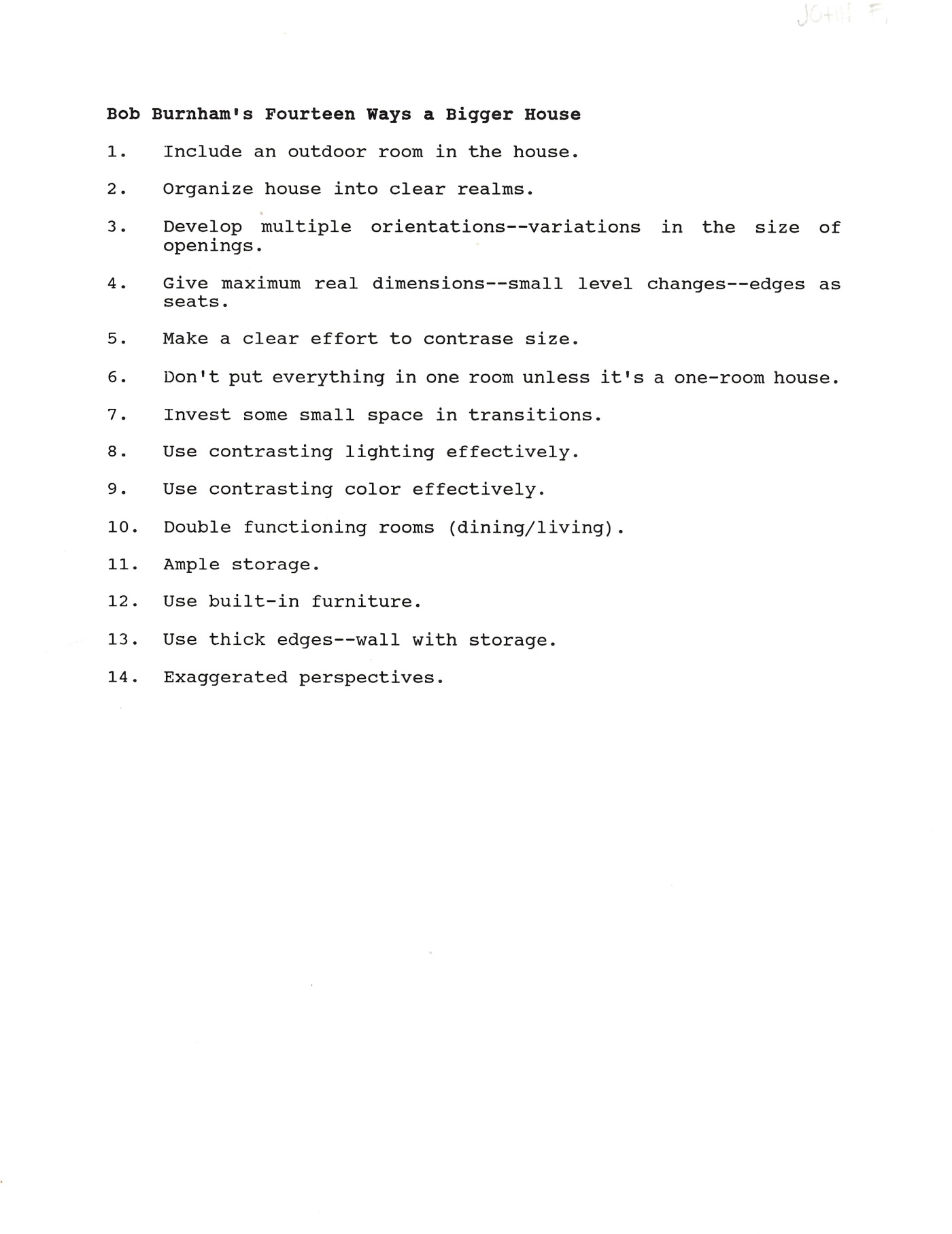Happy Thursday! In honor of #throwbackThursday #TBT I recently found a treasured list. It is a list of rules for home design given to my husband in Architecture Studio at Kansas State University. His professor Bob Burnham created the list for a house project they designed in studio. Before the Not So Big House book series was even written by Sarah Susanka, there was Bob’s tried and true list!
When I discuss with clients being “green”, we talk about the first step is to build exactly what you need and not a square foot more! Lean is green! By building less, it translates to saving the materials and the energy to heat and cool the spaces in a new home. Not to mention upkeep and maintenance over the years. Every square foot counts! This list has key points on how to make an efficiently designed home live large and feel wonderful even if it is a comfortable yet modest sized home.
The One rule I am often asked to break is #6 especially with renovations and additions:
Don’t put everything in one room unless it’s a one-room house.
I don’t budge often on this very important idea! Removing walls and opening up a house is tempting, VERY tempting especially if HGTV has been watched for years. For example, a client will want to take a wall out between the living and dining room or the kitchen and family to open up the house. Once that wall is removed, the two rooms have lost their edges/boundaries/definition so now it is ONE room. Suddenly the house can feel smaller. A home needs edges and clear rooms that allow contrast for paint or floor finishes at the edges where trim can be installed around a doorway if desired. The room can have its own distinct identity with lighting or finishes or even how it is used. A table can be centered in the room now since there is a center in the defined room. A room needs to clearly understood to be a room. What is my definition of a space or a room? A volume with 8 points or a room with 8 corners, 4 at the floor and 4 at the ceiling. An “L” shaped room can feel awkward so I rarely ever have them in my house designs! Walls can be removed if an opening for a doorway is created between them using the likely new beam that will be installed. Instead of having the ceiling continuous there is a bit of wall where a beam is above the doorway that allows for trim and edges which makes changing a paint color or wall paper a breeze. With a doorway or large opening in the wall with trim around it aka trimmed opening the room maintains its corners and is a room!
This original list as scanned and attached here was typed in the 1980’s and copied on a copier! Yes I am showing my age! Lucky to have found this recently. These rules have intuitively been part of my design process for years but fun to see the actual list as if to stumble upon a favorite recipe hand written by a dear friend yet made so often it is memorized! Enjoy!



Leave a comment